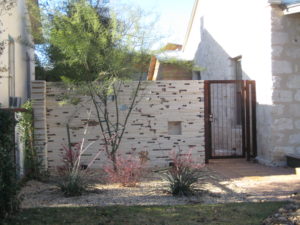Lavaca resident and architect Candid Rogers recently wrote an article for the San Antonio Express-News about caliche block and its use as a building material. Lavaca, along its northern edge, has several homes constructed of caliche block. Much of the caliche was quarried from what is now the Sunken Garden Theater and the recently restored Japanese Tea Garden near the San Antonio Zoo.
San Antonio straddles the Balcones Fault, a limestone escarpment that rises out over the agrarian flats of south Texas. It is here, near the campus of Trinity University, the Sunken Garden Theater and Japanese Tea Garden, that some of the earliest limestone blocks were quarried and cut for use in San Antonio homes.
The early settlers of the region searched for suitable building materials and found limestone and caliche (from the Latin calx meaning lime). Limestone, found in the Hill Country and much of central Texas, is a sedimentary rock formed through a process of precipitation of calcite and other minerals.
Caliche, a calcium carbonate, also has great reserves in Texas and is commonly used in the manufacture of Portland cement, the most common general cement.
Limestone and caliche both are found throughout the world. In history, we find many fine architectural constructions built of limestone. For example, the great pyramids of Giza in Egypt and some of the Mayan constructions in the Yucatán were built of caliche blocks.
Much of the stone of San Antonio’s 19th century ranch homes — primarily in north and west Bexar County — was quarried from small local quarries. The stone quarry and transport in the 19th century was arduous to say the least. Split-faced, hand-chiseled stones were quarried by simple equipment and sheer physical labor and then transported by mules and carts.
I have been fortunate to contribute to the preservation of a few of these residential treasures just south of downtown. Recently, I was selected as architect for the original 1870s Bippert-Jud home, which was constructed of limestone footings and caliche block walls.
There was an earnest desire to not replicate the block stonework of the existing home in the new areas being built, but rather, to reference how modern stone quarries cut and prepare stone today. Upon visiting many area quarries, the selected stonework design evolved from the modern quarry process. Large rough backs (sawed and chiseled stones) are quickly and efficiently sawed into thin slabs of veneer for use in much of today’s construction.
Using the lightness of the stone and the efficiency of the stone-quarrying process, we constructed a monolithic wall, laying the slabs thin-side down, to form a courtyard wall 12 inches thick with purposeful openings and crevices to allow for a playful composition of light, view and breeze. The resulting composition both seeks to pay homage to a region known for its stone craft and speaks of a present time.
Candid Rogers, AIA, practices architecture in San Antonio and teaches architecture design at the University of Texas at San Antonio College of Architecture.

