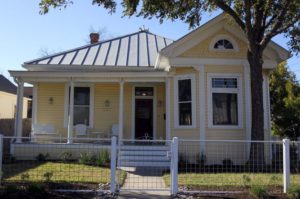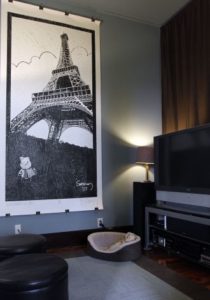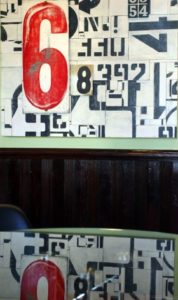My house was recently featured in the San Antonio Express-News Spaces Column. My wife and I have been in Lavaca for over four years and love to collect art from local artist. Take a peek inside my house and let me know what you think. If you look closely you’ll notice the true “owner” of our house, our dog Charlie.
Spaces: A Lavaca home that gets into the neighborhood’s artsy groove
San Antonio Express-News Posted December 5, 2010. Written By Karen M. Davis; All Photos by John Davenport.
Curtis and Krista Bowers’ charming yellow Folk Victorian sits on a corner in the Lavaca neighborhood, an easy walk from the restaurants and art galleries of Southtown. That proximity is a major reason that their century-old home is decorated not in period style, but with an eclectic variety of modern art created by artists from the area.
“We’ve really embraced local artists and love to buy their pieces,” Curtis Bowers says. “To us, it’s part of living in the neighborhood. Nearly every piece of art has a story behind it.”

The Bowers’ Folk Victorian in the Lavaca neighborhood just south of downtown San Antonio was built around the turn of the 20th century.

The living area in Curtis and Krista Bowers’ home is adorned with contemporary art work reflecting the Lavaca and Southtown neighborhoods. Two older photos depict the home’s builder and a couple who lived there in the 1940s.
The couple moved from a North Side tract home to their current place four years ago. Although the Lavaca house, built around 1900, had been updated before they bought it, “this was our very first ‘old’ house,” Krista Bowers says. “It was a big change, but one we really like.”
The 1,500-square-foot home had white walls when the couple bought it, but that soon changed.
“The decorator we were working with urged us to be bold in choosing colors for the walls,” Curtis says. The result is bright red walls in the kitchen, a guest bath with tangerine-tinted walls and a variety of warm tones in other rooms.

The decorator Curtis and Krista Bowers hired encouraged them to use bright colors on the walls, like this red in the kitchen. White cabinets provide contrast.
The owners also changed the flow of the house. When they bought it, there was a door connecting the dining room with a small room off the master bedroom. They covered the door with a large storage unit in the dining room and wall hangings in the smaller room, which they now use as their TV room.

A giant “steamroller print” of the Eiffel Tower hangs on a wall in the media room. The wood block print is by Gary Sweeney.
On the wall of that room is one of the more eye-catching art pieces in the house — a floor-to-ceiling “steamroller print” of the Eiffel Tower with a local artist known as “Bunnyphonic” in the foreground. It is a wood-block print created by artist Gary Sweeney in 2007.
Over the bed in the master bedroom is a set of skateboards minus their wheels painted with views of San Francisco’s “painted ladies” — Victorian homes painted in different hues. The couple honeymooned in that city. The adjacent master bath was a kitchen when the house was a duplex years ago.
The living area is bright and open, with large windows. The living room has a comfortable seating area and a trio of windows facing the Tower of the Americas.

The Tower of the Americas is visible from the front windows. The Bowers say they get a good view of the fireworks on New Year’s Eve.
“We get a great view of the fireworks on New Year’s Eve. It’s a perfect party place,” Krista says.
On one living room wall are two old photographs — one of the home’s builder, Conrad Flaig, and his family, and another of a couple who owned the house in the 1940s. On another wall are two large photos of local scenes by San Antonio photographer Rick Hunter.
In the dining room are two works by local artist Jorge Garza that feature numbers arranged in various ways. There’s also a large, colorful painting by Kori Ashton displayed on top of the storage unit to hide the transom between the dining room and TV room.

Art work by Jorge Garza is reflected on a glass table in the dining area. Living in the Lavaca neighborhood prompted the Bowers to buy the art they found in the area.
The kitchen has gray granite counters and white cabinets. Carpet tiles on the floor depict an aerial view of skyscrapers.
The kitchen opens to a comfortable screened porch with a wicker seating area and a dining table and chairs. The area had been closed in, but the previous owner knocked out the walls to create a porch. The Bowers screened it in.
“We really enjoy eating out here,” Krista says.

