I’ve recently opened my own agency and today the new signs are out. Let me know your thoughts on the new (albeit temporary) design. I’m working with my Graphic Designer on a whole branding and design package. More to follow.

Front Porch Realty, LLC
I’ve recently opened my own agency and today the new signs are out. Let me know your thoughts on the new (albeit temporary) design. I’m working with my Graphic Designer on a whole branding and design package. More to follow.

Front Porch Realty, LLC
The vacant building at 1221 Broadway now has new life. The first residents began moving in on Friday. Welcome new neighbors!

The 1221 Broadway Building is seen in this Friday July 29, 2011 aerial pictures. I-35 is seen at the left of the frame going top to bottom. US 281 is seen at the top of the frame going left to right. Photo: Express-News, WILLIAM LUTHER
After sitting vacant for half a decade, the 1221 Broadway now has signs of life as its first apartment residents began moving in on Friday.
On its opening day, 72 people had signed leases and only five units were left.
The mixed-use project, which has an industrial urban style, will be released in five phases, and the first four are expected to be on line by October, said David Adelman, a principal at Cross & Co., which controls a partnership that owns the property.
The last phase, which will be a commercial front along Broadway, is expected to be completed by February. Those spaces will house the leasing office and could possibly accommodate a restaurant, Adelman added.
My client, CVF Homes, and I were recently featured in the Express-News for his most recent historic green renovation. He is currently working on two more renovations in Lavaca. Call me if you would like to see the work in progress.
Preserving historic integrity
Lavaca-area home goes green gently
By: Anna Ley for San Antonio Express-News
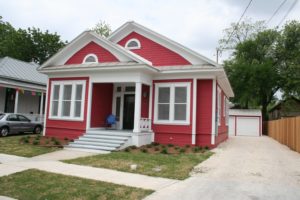
CVF Homes updated this Lavaca home without changing the outside to maintain its historical integrity.
On the outside, Kristal Cuevas’ future home is the picture of historical perfection, a pretty Craftsman-style cottage with bright red walls and thick, white molding.
But inside, the house has a modern, open floor plan packed with new energy-efficient features and state-of-the-art appliances.
![B315 [ePS]](https://frontporchrealtyllc.com/wp-content/uploads/2011/06/B315-ePS-300x200.jpg)
The living room of this historically designated home was expanded by tearing down walls to create a more open floor plan. The original floors were insulated and walls were painted to brighten the interior, while the windows were left nearly untouched to maintain their original appearance.

Buiilder Juan Manuel Fernandez installed energy-efficient appliances in the kitchen to meet certification standards set by Build San Antonio Green.
Located in the Lavaca Historic District just south of downtown, the home is being remodeled by builder Juan Manuel Fernandez to be more environmentally friendly and energy efficient while retaining its historic charm. Fernandez, who initiated the renovation and specializes in so-called historic retrofits, is seeking “green” certification for the home through Build San Antonio Green, the city’s residential certification program.
Cuevas and her husband, Eddie, have the house under contract and expect to close on the 1,321-square-foot house by April 15.
Builders, real estate agents and green certification experts say projects like this produce a unique mix of old and new.
Because the home is located in a historic neighborhood and also is designated a historic building through the Texas Historical Commission (thanks to Fernandez’s efforts), its structural integrity must be preserved to meet certification guidelines. The process for remodeling it is more restrictive than it would be for a regular house, Fernandez said. The exterior of a historically designated home can’t be changed structurally. The interior trim and baseboards also have to remain in the home.
“The main issue is the outside because we have to be very cautious to preserve architectural features,” Fernandez said. “It would be very bad to change it because it’s part of its original charm.”
To save energy costs at the house, Fernandez insulated the home’s floors and walls and installed new Energy Star-qualified appliances. He also added low-flow toilets and other water-saving plumbing features in compliance with Build San Antonio Green’s retrofit certification program.
“It had no insulation before,” said Lina Luque, certification manager with Build San Antonio Green. “They didn’t have any (green features), pretty much.”
While he kept the home’s original hardwood floors and French doors — handles and all — the interior of the home was transformed to make it feel more spacious. He also added an extra bathroom.
Overall, the remodeling project cost Fernandez $100,000. Curtis Bowers, a real estate agent with King William Realty and president of the Lavaca Neighborhood Association, said historic renovations for deteriorated homes in the area typically range between $100,000 and $150,000.
“It depends on how much square footage there is in a home, and whether (builders) are buying stuff off the shelf at Home Depot or getting custom” features, Bowers said.
Fernandez is renovating three more homes in Lavaca and plans to complete those within the next six months. So far, he has taken on 10 historic remodels in that area.
Cuevas said one of her favorite features of the home is a brick column that previously was part of a fireplace. The builder tore down the actual fireplace and incorporated the brick column into the kitchen’s countertop, where it creates a division between rooms.
“I love that blend of old and new,” Cuevas said. “I feel like we’ve found a diamond in the rough.”Luque said she expects the builder likely will attain Level 2 certification through Build San Antonio Green — that means he will increase the home’s energy performance by 50 percent while adding several water conservation features, such as low-flow toilets, sink fixtures and shower heads.
Just two other historic homes in the city are being certified through Build San Antonio Green.
Often one of the most challenging aspects of improving a historic home’s energy efficiency is insulating windows without compromising their appearance, she said. Much of a home’s cool or warm air escapes through crevices around windows so replacing them is the easiest way to keep indoor temperatures steady.
In the case of historic homes, builders instead will seal windows as best as they can and sometimes add solar film, which is barely visible.
“The good thing about this technology is that it has developed so well you can’t even tell it’s there,” Luque said.
Cuevas and her husband decided to move to Lavaca in search for a livelier neighborhood and a house with more character. She also was tired of commuting from her “cookie-cutter house” in Helotes for work every day at her Southtown yoga studio and spending little time at home.
Lavaca is a vibrant area with a busy arts scene and lots of local eateries and drinking spots. Most homes there are Craftsman- or Victorian-style homes. It is served by the San Antonio Independent School District.
The area has seen an influx of young families in recent years who move there to renovate older properties, Bowers said.
The housing stock there is diverse, and it includes fixer-uppers that cost as low as $100,000 to fully renovated homes in the $500,000s.
“Anything purchased under or around $100,000 is purchased fairly quickly,” Bowers said. “There are always a lot of renovations going on.”
Big Tex revival getting new life
Visions of what a redeveloped site could become are aired at meeting.
By: Valentino Lucio for San Antonio Express-News
For years, there have been plans to renovate the abandoned Big Tex plant situated along the San Antonio River, near the Blue Star Arts Complex. While environmental issues and a down economy stalled the project, stakeholders are ready to breathe new life into it.
A dialogue started Monday when about 40 people gathered at Blue Star to share their vision for the 7.5-acre development.
Although the plan still is in its infancy and has no funding, the mixed-use development aims to incorporate a boutique hotel, 230 rental lofts, live-work space for artists, retail space, a conference center and a parking garage.
Plus, it would allow the 25-year-old Blue Star Contemporary Arts Center, the main gallery space at Blue Star, to expand from the 12,000-square-foot space it currently occupies and has outgrown. Plans call for it to occupy another 15,000 square feet at the new site, allowing for more space for art exhibits and educational classes.
“We’re practically hanging from the rafters in the facility we have now,” said Bill FitzGibbons, president and executive director for the arts center.
Irby Hightower, principal with Alamo Architects, the designer for the project, said that the existing silos and structures are stable and still can be utilized. The project’s design will resemble the original site, expanding on the industrial and warehouse feel. What could be different is that it could incorporate more outdoor space, which the original 135,000-square-foot arts complex lacks, he said.
The property’s owner,James Lifshutz, said the project still is in the site-planning stage and that there isn’t a timeline for development.
He anticipates the project could cost about $40 million, with funding coming from the public and private sectors. The hope, he added, is that the expansion project, like the original arts complex, could be the economic generator that continues to revitalize the area.
“The same way Blue Star anchored the commercial redevelopment south of Durango Street starting 25 years ago, I think we have the potential to have the same kind of leveraging affect with the Blue Star’s expansion,” he said.
At the meeting, stakeholders chimed in with ideas about what they would like to see at the site. Several suggestions were mentioned, including a farmers market, pharmacy, community garden, grocery store and restaurants.
And with the city’s efforts to redevelop the San Antonio River to the south, some stakeholders said that the expansion project could become the entry point to the San Antonio Missions.
While the future may be bright for the area, the project has had its troubles. In 2009, the Environment Protection Agency finished cleaning up about 2,000 tons of asbestos-contaminated soil from the site, which had been operated as a processing plant for vermiculite ore.
The cleanup cost about $2.75 million and the EPA is seeking reimbursement for the costs. While the project site has been deemed safe, Lifshutz said he hasn’t paid into the cleanup costs and was not aware of any previous owners contributing to the bill.
And with so much negativity connected to Big Tex, the processing plant’s original name, Lifshutz said he will drop that moniker and use Blue Star to refer the entire complex.Although the project still is a dream, Lifshutz said that community involvement in the process is essential to the project’s success.
“I don’t want to give the impression that it’s a done deal, ready to break ground,” Lifshutz said. “On the other hand … we’re trying to make sure that what we eventually design and build is something that will be not only well received by the community nearby but the entire South Side.”
This article was submitted to the Express-News by Tenna Florian, AIA, LEED AP, an architect with Lake/Flato Architects. She gives a great architectural history of the porch and also speaks to its cultural connection in historic neighborhoods. I couldn’t have said it any better myself.
San Antonio’s historic neighborhoods are full of houses with great front porches. If you are lucky enough to live in one of these homes, now is the time of year to enjoy your porch. The mornings are relatively cool, the afternoons are breezy, and perhaps most importantly, the mosquitoes are not yet out in full force.
More than any other architectural element, the front porch is perceived as a uniquely American element; however, ‘American’ inherently means a product of the cultural melting pot that helped form the many architectural styles found in this country.
The early Colonial period of architecture was mostly devoid of porches, since the majority of the immigrants during this time hailed from Europe, where porches were not common. However, as colonialism in Africa, India, and the Caribbean brought more Europeans into contact with a variation of styles, the front porch became more prevalent.
Another strong influence in the evolution of the American porch was the ‘shotgun house’ (a small, one-room-wide home), built by African slaves in the South. The front porch found in these early homes may have been evidence of African architectural tradition, but easily could have been a response to climate, living conditions, and the desire to be connected to the outdoors and surrounding community.
Eventually, in the 19th and early 20th centuries, the front porch came to represent cultural ideals of family, community, and nature. After dinner, families would retire to the front porch to cool off and socialize among themselves and with neighbors. An inherent sense of security was built in to this setting, as there were now more eyes on the street.
The sense of community that the porch represented declined in the mid-20th century, as more Americans owned their own automobiles and a more suburban way of living began to develop. As the prevalence of the air conditioned home increased, the need to either sit on the porch and cool off diminished. Entering the home through the front door became a rarity as the popularity of the attached garage, which served as a back door point of entry, increased. The garage replaced the porch as the primary architectural feature, in relation to the street, of the front of a home.
But the front porch is making a comeback. A great front porch is seen as an asset when buying a historic home. There are also several new developments with design standards that require a home to have a front porch.
Sadly, many times these porches are more symbolic than they are functional. In order to be functional as more than a front stoop, a front porch should be at least deep enough to hold a chair with passing room in front, and at least wide enough for a porch swing, so that a family can sit comfortably on the porch and commune with nature and neighbors.
Whether you live in a bungalow in Beacon Hill or Mahncke Park, a Victorian Stick Style house in King William (or Lavaca), or any number of historic homes in central San Antonio neighborhoods, now is the time to open up your house, let the breeze come through, and enjoy your front porch.
While you are out there, be sure to acknowledge your neighbors that are also out, enjoying the night air.
If you live in an older home you will sometime have the problem of doors slowly swinging shut. This can be caused by shifting foundations or out-of-square door opening.
This tip comes from the March 2011 edition of This Old House Magazine.
A door swings open or closed on its own. Pull out one of the hinge pins, lay it on a sturdy work surface, and hit the midpoint of the shaft with a hammer. Then reinsert the pin; the blow will have bent it slightly, providing enough resistance to prevent the unwanted movement.
One of our King William Realty listings was recently featured in the San Antonio Express-News Spaces section. This is an amazing property!
When Kevin Browne first saw the three-story neoclassical mansion in the area south of downtown often referred to as Baja King William, it was a far cry from the elegant residence built in 1907 by James Luby, a judge from Duval County.
Its three floors had been broken up into four apartments, with walls in places they weren’t meant to be. A former carriage house in the back had been divided into two small apartments. Both structures had been poorly maintained.
“It was a mess,” Browne says.
But he saw the possibilities and had the desire to bring the house back to its former glory. He bought it and hired an architect to draw up the plans. In July 2008, construction began.
Browne located descendants of the original owners, who gave him photos of the house in its heyday. After almost two years of construction, the renovations were finished last April. And the result is a 4,600-square-foot showplace that combines an early 1900s flavor with modern conveniences.
Outside, large, rounded porches are supported by tall cypress columns with carved capitals. Each floor has its own porch, and the upper porches offer great views of downtown.
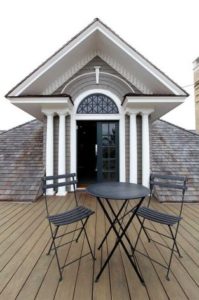
The Brownes can relax and enjoy the view from the third-floor balcony. It faces downtown and offers a great view of New Year’s Eve fireworks. Photo: SAN ANTONIO EXPRESS-NEWS, JERRY LARA
Inside, Browne restored the original long-leaf pine floors. There are seven fireplaces. The high ceilings and large windows popular in an era before air conditioning give the interior an expansive feel.
The entry room’s fireplace has a marble surround that Browne ordered from New York to replace the original brick structure. Built-in storage benches flank the fireplace. A round table in the center of the room sits on a zebra-skin rug that Browne’s wife, Jody, bought at the annual Olé Marketplace.
The adjacent library has another fireplace, bookshelves and an antique Persian rug. Behind the library is the family room, featuring a chandelier a friend brought back from Morocco and a marble fireplace that once was in the Plaza Hotel in New York.
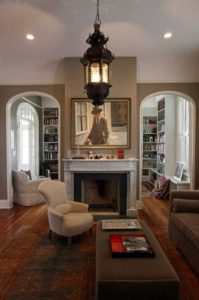
The sitting room is located between the library and the dining room and features a chandelier from Morocco. The marble fireplace originally was in New York’s Plaza Hotel. Photo: SAN ANTONIO EXPRESS-NEWS, JERRY LARA

The library room is located to the left of the front entrance and features a fireplace. Photo: SAN ANTONIO EXPRESS-NEWS, JERRY LARA
Behind the family room is the formal dining room — an oval room with a coved ceiling and a mahogany fireplace. The dining table is an antique purchased from a friend, and the chairs are a “vintage find,” Jody Browne says.

The formal dining room of Kevin and Jody Browne’s home is oval shaped and features the original windows and a mahogany fireplace. The table and chairs are antiques. Photo: SAN ANTONIO EXPRESS-NEWS, JERRY LARA
Off the dining room is the former butler’s pantry, which now is used as a breakfast room and wine storage and serving area. The adjacent kitchen has been updated with black soapstone counters, an island and walnut cabinets. A big Wolf stove dominates one wall.
On the second floor, a sign painted on one door says “smoking room.” It’s now used as a music room. An unusual feature is the triple-hung casement window that’s used instead of a door to access the second-floor porch.
Next to the music room is an office, also with its own fireplace, and the back of the house includes the master suite and an enclosed back porch that has space for a day bed, eating area and laundry. The master bath is done in limestone, with op-art tiles in the walk-in shower.
The third floor is an open area with large closets, a kitchen and a bathroom. It’s the domain of Jody’s 15-year-old son.

The third floor bath has hardwood floors and classic fixtures. Photo: SAN ANTONIO EXPRESS-NEWS, JERRY LARA
While the house is large, the rooms have been kept their original sizes.
“I love that,” Jody says. “It’s cozy, even though it looks so huge from the outside.”
This article was recently posted in the Spaces section of the San Antonio Express-News. This funky home sits in the southern end of Lavaca and is a testament to recycling older commercial spaces into creative residential spaces. The photos were taken by John Davenport who photographed my house for our Spaces article.
Many artists dream of having a studio and home in the same place. For many years, married artists Joey Fauerso and Riley Robinson lived near the studios they owned but wanted to be even closer.

A prominent focal point of the south central home of Joey Fauerso and her husband Riley Robinson is their centrally located courtyard
Last year they got their chance. The building next door, once a Mexican restaurant and then offices for a credit union, went on the market. Fauerso and Robinson bought the property but weren’t exactly sure how the 3,800 square-foot-office building would become a home.
They had a few ideas, though. They knew they wanted an interior courtyard, which would mean cutting a hole in the center of the building. They also wanted to reflect the building’s ’60s-era architecture in the interior design. They wanted to be resourceful with money and materials. And they wanted white walls to display their art collection.
Once the interior was demolished, it took four months to rebuild. The couple says they were lucky to collaborate with architect Leslie Anderson of MSA Architecture and contractor Tony Mangold of The Elan Group, whose team was first-class and fast.
“If you stood still, you got put into a wall,” Robinson joked.
Throughout the project, Fauerso and Robinson relied on their artistic training. Robinson, a sculptor, made decisions about proportions and the placement of windows and walls. Fauerso, a painter and video artist, selected colors, textures and patterns for the interior design.
At the center of the home is the courtyard, open to the sky and accessible on all sides by sliding glass doors.
“Cutting the roof open for the center atrium was critical to having a successful, light-filled living space,” Robinson said.
This airiness is augmented by 10-foot ceilings and white walls throughout the home.
The walls were skimmed with mud and painted a flat white to create a plaster effect. It was the contractor’s idea to round off all the edges to soften the wall contours.
The clean walls set off the art found everywhere, from paintings in hallway nooks to sculptures in the dining room. Some art is by friends, like three-dimensional framed scenes by paperwork artist Michael Velliquette. Some represents the couple’s own work, like the square of glass above the bathtub that Robinson etched with the word “Fabulousness.”
With all the white, Fauerso didn’t want the home to feel sterile.
She shopped salvage yards to find distinctive décor. One launching point for the interior design were ’60s-era ceramic light fixtures salvaged from Lackland Air Force Base. Their primary colors and geometric design inspired colors and patterns in the house.
Fauerso used gray and green tile found at the Habit for Humanity ReStore to design a tile pattern for the master bath. She also found Spanish-style tile for the courtyard walls and kitchen backsplash.
Much of the furniture was inherited, but Fauerso shopped at used office supply stores and online to find vintage furnishings reminiscent of the 1960s, like the rattan bedroom set.
She also shopped online resale sites. That’s where she found the dinged metal Kelvinator cabinets for the kitchen, which were refinished in slick, electric blue paint at an auto body shop.

The kitchen area has an open feel to it. The home at one time was a Mexican restaurant and at another time it was a credit union.
“One of the things I love about San Antonio is that it’s such a rich and colorful place, with such overlays of different cultures,” she says. “So I wanted this space to reflect that.”
House Rules
Recycle demolition material: After gutting the interior of the building, Joey Fauerso and Riley Robinson were left with several Dumpsters worth of wood, steel, copper and concrete. Their contractor had the wood mulched, sent the steel to a scrap yard and recycled the copper. The concrete blocks were reused as planters in the yard.
Repeat Elements: In the couple’s home, the white walls unify the rooms. Another repeated material is birch plywood, which was used for the kitchen counter and the 8-foot doors. Birch also was used for bathroom cabinets, custom-made by South Presa Cabinets.
Mix Affordable and Pricey: The couple has invested in some quality pieces like a light fixture by local woodworker Peter Zubiate and custom stools by San Antonio furniture designer Peter Glassford. But they also purchased off-the-shelf items to stay within their project budget and placed them in proximity to the higher-end items. “You can have some really (inexpensive) things if you have some really good things,” Fauerso says.
Respect the Building: During the demolition, six layers of floor linoleum were removed, revealing concrete and terrazzo. The couple kept the terrazzo flooring for the character and to establish the age of the building. They also kept the original entrance, where storefront glass doors lead to a portico where more terrazzo tile is inset with the words “El Rancho,” the name of the restaurant that once occupied the property.
My house was recently featured in the San Antonio Express-News Spaces Column. My wife and I have been in Lavaca for over four years and love to collect art from local artist. Take a peek inside my house and let me know what you think. If you look closely you’ll notice the true “owner” of our house, our dog Charlie.
Spaces: A Lavaca home that gets into the neighborhood’s artsy groove
San Antonio Express-News Posted December 5, 2010. Written By Karen M. Davis; All Photos by John Davenport.
Curtis and Krista Bowers’ charming yellow Folk Victorian sits on a corner in the Lavaca neighborhood, an easy walk from the restaurants and art galleries of Southtown. That proximity is a major reason that their century-old home is decorated not in period style, but with an eclectic variety of modern art created by artists from the area.
“We’ve really embraced local artists and love to buy their pieces,” Curtis Bowers says. “To us, it’s part of living in the neighborhood. Nearly every piece of art has a story behind it.”
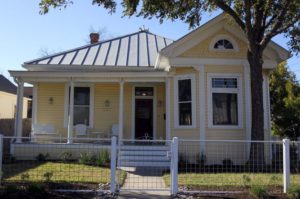
The Bowers’ Folk Victorian in the Lavaca neighborhood just south of downtown San Antonio was built around the turn of the 20th century.

The living area in Curtis and Krista Bowers’ home is adorned with contemporary art work reflecting the Lavaca and Southtown neighborhoods. Two older photos depict the home’s builder and a couple who lived there in the 1940s.
The couple moved from a North Side tract home to their current place four years ago. Although the Lavaca house, built around 1900, had been updated before they bought it, “this was our very first ‘old’ house,” Krista Bowers says. “It was a big change, but one we really like.”
The 1,500-square-foot home had white walls when the couple bought it, but that soon changed.
“The decorator we were working with urged us to be bold in choosing colors for the walls,” Curtis says. The result is bright red walls in the kitchen, a guest bath with tangerine-tinted walls and a variety of warm tones in other rooms.

The decorator Curtis and Krista Bowers hired encouraged them to use bright colors on the walls, like this red in the kitchen. White cabinets provide contrast.
The owners also changed the flow of the house. When they bought it, there was a door connecting the dining room with a small room off the master bedroom. They covered the door with a large storage unit in the dining room and wall hangings in the smaller room, which they now use as their TV room.
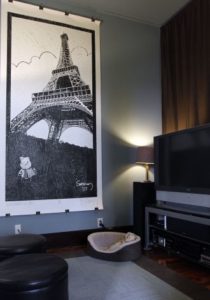
A giant “steamroller print” of the Eiffel Tower hangs on a wall in the media room. The wood block print is by Gary Sweeney.
On the wall of that room is one of the more eye-catching art pieces in the house — a floor-to-ceiling “steamroller print” of the Eiffel Tower with a local artist known as “Bunnyphonic” in the foreground. It is a wood-block print created by artist Gary Sweeney in 2007.
Over the bed in the master bedroom is a set of skateboards minus their wheels painted with views of San Francisco’s “painted ladies” — Victorian homes painted in different hues. The couple honeymooned in that city. The adjacent master bath was a kitchen when the house was a duplex years ago.
The living area is bright and open, with large windows. The living room has a comfortable seating area and a trio of windows facing the Tower of the Americas.

The Tower of the Americas is visible from the front windows. The Bowers say they get a good view of the fireworks on New Year’s Eve.
“We get a great view of the fireworks on New Year’s Eve. It’s a perfect party place,” Krista says.
On one living room wall are two old photographs — one of the home’s builder, Conrad Flaig, and his family, and another of a couple who owned the house in the 1940s. On another wall are two large photos of local scenes by San Antonio photographer Rick Hunter.
In the dining room are two works by local artist Jorge Garza that feature numbers arranged in various ways. There’s also a large, colorful painting by Kori Ashton displayed on top of the storage unit to hide the transom between the dining room and TV room.
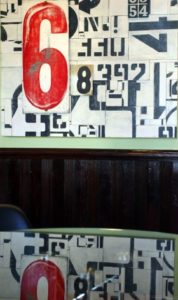
Art work by Jorge Garza is reflected on a glass table in the dining area. Living in the Lavaca neighborhood prompted the Bowers to buy the art they found in the area.
The kitchen has gray granite counters and white cabinets. Carpet tiles on the floor depict an aerial view of skyscrapers.
The kitchen opens to a comfortable screened porch with a wicker seating area and a dining table and chairs. The area had been closed in, but the previous owner knocked out the walls to create a porch. The Bowers screened it in.
“We really enjoy eating out here,” Krista says.
I’ve completed the remodel of my “Front Porch.” Please take a look around and let me know what you think. Visit frequently as I try to keep the page fresh and relevant. Become a Fan on Facebook and Follow me on Twitter. Thank you.