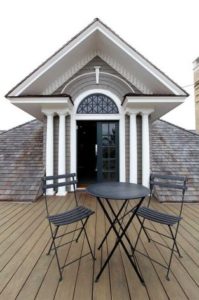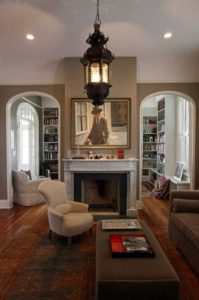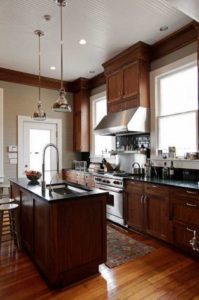One of our King William Realty listings was recently featured in the San Antonio Express-News Spaces section. This is an amazing property!
Spaces: A multifamily mess transforms into a neoclassical gem
By Karen M. Davis Photos by Jerry Lara
Friday, March 4, 2011
When Kevin Browne first saw the three-story neoclassical mansion in the area south of downtown often referred to as Baja King William, it was a far cry from the elegant residence built in 1907 by James Luby, a judge from Duval County.
Its three floors had been broken up into four apartments, with walls in places they weren’t meant to be. A former carriage house in the back had been divided into two small apartments. Both structures had been poorly maintained.
“It was a mess,” Browne says.
But he saw the possibilities and had the desire to bring the house back to its former glory. He bought it and hired an architect to draw up the plans. In July 2008, construction began.
Browne located descendants of the original owners, who gave him photos of the house in its heyday. After almost two years of construction, the renovations were finished last April. And the result is a 4,600-square-foot showplace that combines an early 1900s flavor with modern conveniences.
Outside, large, rounded porches are supported by tall cypress columns with carved capitals. Each floor has its own porch, and the upper porches offer great views of downtown.

The Brownes can relax and enjoy the view from the third-floor balcony. It faces downtown and offers a great view of New Year’s Eve fireworks. Photo: SAN ANTONIO EXPRESS-NEWS, JERRY LARA
Inside, Browne restored the original long-leaf pine floors. There are seven fireplaces. The high ceilings and large windows popular in an era before air conditioning give the interior an expansive feel.
The entry room’s fireplace has a marble surround that Browne ordered from New York to replace the original brick structure. Built-in storage benches flank the fireplace. A round table in the center of the room sits on a zebra-skin rug that Browne’s wife, Jody, bought at the annual Olé Marketplace.
The adjacent library has another fireplace, bookshelves and an antique Persian rug. Behind the library is the family room, featuring a chandelier a friend brought back from Morocco and a marble fireplace that once was in the Plaza Hotel in New York.

The sitting room is located between the library and the dining room and features a chandelier from Morocco. The marble fireplace originally was in New York’s Plaza Hotel. Photo: SAN ANTONIO EXPRESS-NEWS, JERRY LARA

The library room is located to the left of the front entrance and features a fireplace. Photo: SAN ANTONIO EXPRESS-NEWS, JERRY LARA
Behind the family room is the formal dining room — an oval room with a coved ceiling and a mahogany fireplace. The dining table is an antique purchased from a friend, and the chairs are a “vintage find,” Jody Browne says.

The formal dining room of Kevin and Jody Browne’s home is oval shaped and features the original windows and a mahogany fireplace. The table and chairs are antiques. Photo: SAN ANTONIO EXPRESS-NEWS, JERRY LARA
Off the dining room is the former butler’s pantry, which now is used as a breakfast room and wine storage and serving area. The adjacent kitchen has been updated with black soapstone counters, an island and walnut cabinets. A big Wolf stove dominates one wall.
On the second floor, a sign painted on one door says “smoking room.” It’s now used as a music room. An unusual feature is the triple-hung casement window that’s used instead of a door to access the second-floor porch.
Next to the music room is an office, also with its own fireplace, and the back of the house includes the master suite and an enclosed back porch that has space for a day bed, eating area and laundry. The master bath is done in limestone, with op-art tiles in the walk-in shower.
The third floor is an open area with large closets, a kitchen and a bathroom. It’s the domain of Jody’s 15-year-old son.

The third floor bath has hardwood floors and classic fixtures. Photo: SAN ANTONIO EXPRESS-NEWS, JERRY LARA
While the house is large, the rooms have been kept their original sizes.
“I love that,” Jody says. “It’s cozy, even though it looks so huge from the outside.”




