Today marks my five year anniversary with King William Realty. I am so blessed to be associated with such a great agency! I look forward to many more prosperous years ahead.
King William Realty listing featured in Spaces
One of our King William Realty listings was recently featured in the San Antonio Express-News Spaces section. This is an amazing property!
Spaces: A multifamily mess transforms into a neoclassical gem
By Karen M. Davis Photos by Jerry Lara
Friday, March 4, 2011
When Kevin Browne first saw the three-story neoclassical mansion in the area south of downtown often referred to as Baja King William, it was a far cry from the elegant residence built in 1907 by James Luby, a judge from Duval County.
Its three floors had been broken up into four apartments, with walls in places they weren’t meant to be. A former carriage house in the back had been divided into two small apartments. Both structures had been poorly maintained.
“It was a mess,” Browne says.
But he saw the possibilities and had the desire to bring the house back to its former glory. He bought it and hired an architect to draw up the plans. In July 2008, construction began.
Browne located descendants of the original owners, who gave him photos of the house in its heyday. After almost two years of construction, the renovations were finished last April. And the result is a 4,600-square-foot showplace that combines an early 1900s flavor with modern conveniences.
Outside, large, rounded porches are supported by tall cypress columns with carved capitals. Each floor has its own porch, and the upper porches offer great views of downtown.
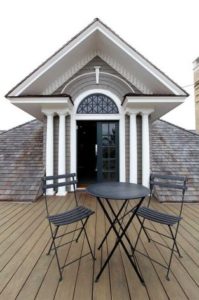
The Brownes can relax and enjoy the view from the third-floor balcony. It faces downtown and offers a great view of New Year’s Eve fireworks. Photo: SAN ANTONIO EXPRESS-NEWS, JERRY LARA
Inside, Browne restored the original long-leaf pine floors. There are seven fireplaces. The high ceilings and large windows popular in an era before air conditioning give the interior an expansive feel.
The entry room’s fireplace has a marble surround that Browne ordered from New York to replace the original brick structure. Built-in storage benches flank the fireplace. A round table in the center of the room sits on a zebra-skin rug that Browne’s wife, Jody, bought at the annual Olé Marketplace.
The adjacent library has another fireplace, bookshelves and an antique Persian rug. Behind the library is the family room, featuring a chandelier a friend brought back from Morocco and a marble fireplace that once was in the Plaza Hotel in New York.
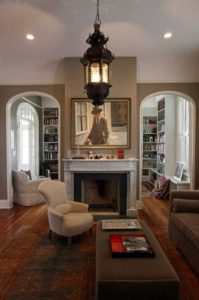
The sitting room is located between the library and the dining room and features a chandelier from Morocco. The marble fireplace originally was in New York’s Plaza Hotel. Photo: SAN ANTONIO EXPRESS-NEWS, JERRY LARA

The library room is located to the left of the front entrance and features a fireplace. Photo: SAN ANTONIO EXPRESS-NEWS, JERRY LARA
Behind the family room is the formal dining room — an oval room with a coved ceiling and a mahogany fireplace. The dining table is an antique purchased from a friend, and the chairs are a “vintage find,” Jody Browne says.

The formal dining room of Kevin and Jody Browne’s home is oval shaped and features the original windows and a mahogany fireplace. The table and chairs are antiques. Photo: SAN ANTONIO EXPRESS-NEWS, JERRY LARA
Off the dining room is the former butler’s pantry, which now is used as a breakfast room and wine storage and serving area. The adjacent kitchen has been updated with black soapstone counters, an island and walnut cabinets. A big Wolf stove dominates one wall.
On the second floor, a sign painted on one door says “smoking room.” It’s now used as a music room. An unusual feature is the triple-hung casement window that’s used instead of a door to access the second-floor porch.
Next to the music room is an office, also with its own fireplace, and the back of the house includes the master suite and an enclosed back porch that has space for a day bed, eating area and laundry. The master bath is done in limestone, with op-art tiles in the walk-in shower.
The third floor is an open area with large closets, a kitchen and a bathroom. It’s the domain of Jody’s 15-year-old son.

The third floor bath has hardwood floors and classic fixtures. Photo: SAN ANTONIO EXPRESS-NEWS, JERRY LARA
While the house is large, the rooms have been kept their original sizes.
“I love that,” Jody says. “It’s cozy, even though it looks so huge from the outside.”
Express-News spotlights King William Realty
I was recently featured in the Sunday Express-News Real Estate cover article. Several of our listing were also highlighted.
Downtown Houses. Charm, space in urban homes
By Ana Ley
aley@express-news.net
Sunday, December 19, 2010
People seeking the excitement of an urban pad often have to compromise on living space. But there are plenty of places to find single-family homes just south of downtown.
This area is ideal for people who seek a social environment and a central location. Houses there are generally older and have interesting architectural details, and they usually are close to restaurants and the art scene. They’re also roomier than the apartments and condominiums traditionally associated with downtown.
“There’s always something to do, and everything is so close and walkable,” said Curtis Bowers with King William Realty, who has lived in the Lavaca Historic District for the past four years. “It’s unlike anywhere else in San Antonio.”
The King William Historic District offers homes from around the $200,000s to multimillion-dollar mansions. The 25-block area on the south bank of the San Antonio River was the most elegant residential area in the city in the late 1800s, according to the King William Association. Prominent German merchants originally settled the area, which was zoned as the state’s first historic district.King William also has two districts recognized by the National Register of Historic Places, as well as individual properties that are recognized for their historical significance.
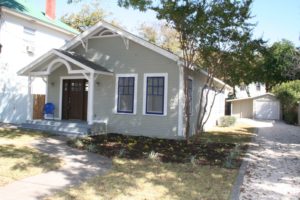
The 526 Mission Street home, located in the King William Historic District near the Eagleland segment of the River Walk and the Blue Star Arts Complex, has been remodeled and features a single gar garage with two off-street parking spaces. the home's French doors open onto a large deck and yard. Listing price is $229,000.
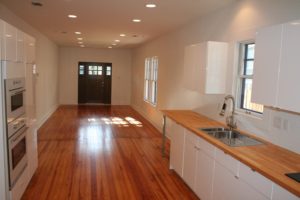
This contemporary renovation at 526 Mission St. in King William has two bedrooms and two bathrooms. Built in 1940, it has plenty of natural light and Ikea kitchen appliances.
The Germans who moved to San Antonio began building mansions with various architectural styles, such as Greek Revival, Victorian and Italianate. Ernst Altgelt, the first to build on current-day King William Street, is believed to have named the street after King Wilhelm I of Prussia.
In the 1920s, many of the mansions were turned into apartments, and young professionals eventually rediscovered King William and began a renaissance that continues to this day. The district was expanded in 1984 to include a neighborhood of cottages south of Alamo Street.
“The biggest attraction is the historical homes,” said Zet Bear with the King William Association.
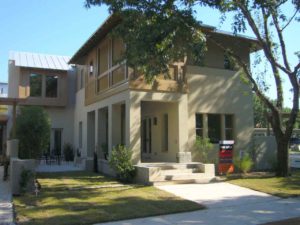
The garden home, at 414 Madison St., has an open-entry gallery with a large side courtyard. The three-bedroom, three-bath house has a large screened balcony off its master bedroom. The home also has high ceilings and polished concrete floors. It has a listing price of $659,000.
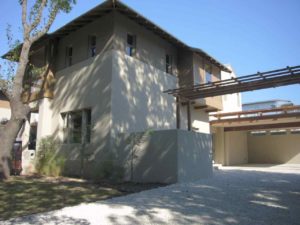
This garden home is at 414 Madison St. It has an open-entry gallery with a large side courtyard. The three-bedroom, three-bath house also has a screened balcony.
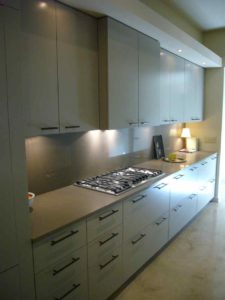
The Madison Street garden home has high ceilings and polished concrete floors. It has a listing price of $659,000.
Lavaca, just east of King William, is a more affordable alternative. Homes there currently are priced from the $70,000s to about $500,000.
The area is a hub for local artists, and residents say its diversity makes it one of the most vibrant places in San Antonio. Many older houses there have been remodeled by homeowners, creating a collage of individual tastes and colors.
Bowers’ Lavaca home is a yellow Victorian that he and his wife decorated with modern art created by artists from the area.
“We have a friend who’s an art dealer,” Bowers said. “We’ll walk around at night and always run into friends.”
Lavaca’s residential sector is also among the oldest in the San Antonio area that has survived into modern times. The neighborhood is surrounded on the north by East Durango Boulevard, on the south by the Union Pacific railroad tracks, on the east by U.S. 281, and on the west by South St. Mary’s Street.
Architecture in the neighborhood is defined by small 19th-century vernacular houses built primarily by working-class families beginning in the early 1870s. Around this time, San Antonians were building bigger homes nearby in the King William neighborhood. Among the neighborhood’s original residents were carpenters, stonemasons, shopkeepers, clerks, tailors, bartenders, teamsters and butchers.
The houses are mostly one story with some two-story buildings scattered throughout the area. They range from very simple homes to highly decorated ones, from stone cottages to Victorian and Craftsman houses. There also are a few Neoclassical homes in the area.
King William and Lavaca are divided by a region commonly referred to as Southtown, the area’s commercial corridor, which is home to popular spots such as the Blue Star Contemporary Art Center, the Sterling Houston Theater and Mad Hatter’s Tea House & Café.“It has an eclectic lifestyle,” said René Guerrero, former president of the Southtown Chamber of Commerce and King William resident. “And you get to enjoy the quiet part of the River Walk.”
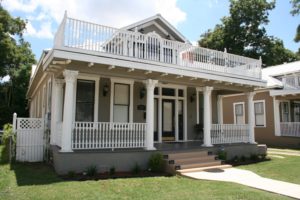
Built in 1920, this four-bedroom home is steps away from the River Walk and has an upstairs balcony with a view of downtown San Antonio. Historic features include a stone fireplace and a coffered ceiling. The house, at 206 E. Arsenal St., has off-street parking with room for a garage. The 2,409 square-foot home is priced at $415,000.
Mike McClain, a former suburbanite, said he enjoys downtown area living because of the area’s contemporary art community. The Dallas native is living at the Pearl Brewery complex while he and an architect design a new home in the downtown area.
“There’s just a lot of wonderful culture,” McClain said. “The thought of having short commutes to galleries and art shows is just so appealing.”
Historic meets slick design with a pleasant outcome
My client and I were featured in this recent Express-News article about incorporating contemporary design during renovation of historic properties. The photo above is of 611 Mission St in King William. Juan has recently renovated it with a very contemporary kitchen and bathrooms. It is currently for sale. Visit my Facebook Business Page ( http://www.facebook.com/FrontPorchAgent ) or King William Realty’s website ( http://www.kingwmrealty.com ) for more information and photos.
By Jason Buch
From the joining of two unexpected, seemingly opposite mates, great pairings can happen. How about Sonny and Cher, bacon cupcakes or Labradoodles?
Well the home design world is adding another great, albeit unexpected pairing to the list: historic home shells with über-modern interiors.
The effect appeals to those who appreciate the charm of an older home in an established neighborhood, but who are also fans of the sleek, modern aesthetic popularized by such stores as Ikea.
Electrical engineer Juan M. Fernandez is one of the many who have started cleaning up the outside of the homes and sticking in ultra-modern interiors.
“I purchase them in fairly bad condition. However, I try to incorporate new trends in style and energy efficiency,” Fernandez said, “I try to consider them a brand new house with a shell that is historic.”
That means knocking out walls, redesigning kitchens and adding bathrooms and closets.
“I try to do it with a more contemporary, more European style in the inside,” he said. “Some of the houses look bigger than the actual size of the house because of the openness and the light.” Fernandez also adds insulation and puts in energy-efficient features like tankless water heaters, state-of-the-art climate control systems.
Since starting in 2005, Fernandez has focused largely on bungalow-style homes. He just completed his sixth, a 1,898-square-foot house built in the 1920s on Mission Street in Southtown, and No. 7 is under way.
The house on Mission Street, which is listed for $399,000, includes Scavolini Italian kitchen design, quartz countertops and a back deck with planters built into the modern benches.
“It looks very contemporary,” Fernandez said. “We built up a wall, and the microwave and the oven are recessed in the wall, so it’s at the same level with the countertop. And it looks really nice with the kitchen.”
Curtis Bowers, a real estate agent for King William Realty who represents Fernandez, said the contrast between old and new appeals to home buyers.
“I think the things that I see that buyers get the most excited about is the juxtaposition of the exterior historic look of the home, and then they walk in,” Bowers said. “They like to see sleek modern kitchens and updated bathrooms that have nice amenities. Walking into a perfectly restored home doesn’t necessarily have the wow factor that the contemporary interiors do.”
He sold a house earlier this year similar to the one on Mission Street.
“What sold this property was really this sleek, contemporary Ikea kitchen that just jumped out,” Bowers said. “It was something you wouldn’t really expect in a little 950-square-foot bungalow.”
San Antonio architect Jim Poteet has designed modern interiors for historic houses in the Southtown area. A house he designed on Guenther Street was featured last year in the home tour put on by the San Antonio chapter of the American Institute of Architects.
“Actually, those old houses lend themselves to a modern lifestyle, maybe slightly better than some Mid-century houses which are now quite popular,” Poteet said. “But those (Mid-century) houses, there’s almost no way to retrofit them with the closets and bathrooms people are looking for today without extensive additions. Those can be accommodated much better in sort of the room patterns you get in these historic houses.”
The trend isn’t limited to Southtown. Tom Tarrant has been remodeling rundown Craftsman-style homes in the neighborhoods along Broadway and giving them contemporary interiors.
Tarrant said he goes to great lengths to preserve the old exteriors of the homes, even when he builds additions, but gives them modern, open floor plans and master suites. “A remodel of this caliber for a homeowner would be enough to cause a divorce,” Tarrant said.
Since 2008, he’s remodeled a handful of homes in Mahncke Park, and currently is working on another on Post Avenue. Tarrant said he usually sells his homes for $175 per square foot.
The homes provide a high-class living option for people who want to live near downtown, said Debra Maltz, a real estate agent with Kuper Sotheby’s International Realty.
They appeal to “mature people that still want to be in the neighborhood setting and yet be close to where the action is,” Maltz said. “They want to be able to walk, and I guess they have the means to pursue living this way.”
Restoring the older homes and giving them ultra-modern interiors creates a unique product in a historic district, Poteet said.
“You really want the exterior to be a real credit to the neighborhood, but the interior really needs to express the personality and the likes of the owner,” he said.




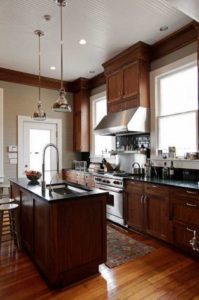

![Front with tree [800x600]](https://frontporchrealtyllc.com/wp-content/uploads/2010/07/Front-with-tree-800x600-300x199.jpg)