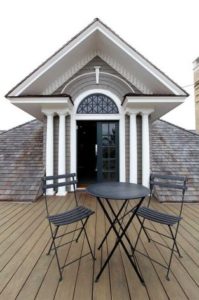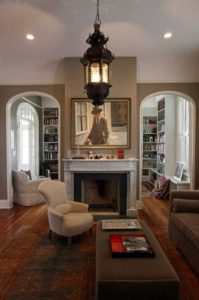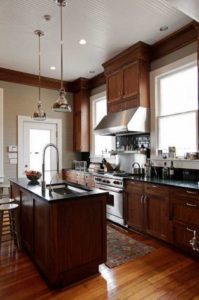My client, CVF Homes, and I were recently featured in the Express-News for his most recent historic green renovation. He is currently working on two more renovations in Lavaca. Call me if you would like to see the work in progress.
Preserving historic integrity
Lavaca-area home goes green gently
By: Anna Ley for San Antonio Express-News
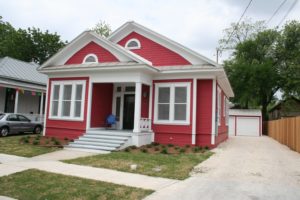
CVF Homes updated this Lavaca home without changing the outside to maintain its historical integrity.
On the outside, Kristal Cuevas’ future home is the picture of historical perfection, a pretty Craftsman-style cottage with bright red walls and thick, white molding.
But inside, the house has a modern, open floor plan packed with new energy-efficient features and state-of-the-art appliances.
![B315 [ePS]](https://frontporchrealtyllc.com/wp-content/uploads/2011/06/B315-ePS-300x200.jpg)
The living room of this historically designated home was expanded by tearing down walls to create a more open floor plan. The original floors were insulated and walls were painted to brighten the interior, while the windows were left nearly untouched to maintain their original appearance.

Buiilder Juan Manuel Fernandez installed energy-efficient appliances in the kitchen to meet certification standards set by Build San Antonio Green.
Located in the Lavaca Historic District just south of downtown, the home is being remodeled by builder Juan Manuel Fernandez to be more environmentally friendly and energy efficient while retaining its historic charm. Fernandez, who initiated the renovation and specializes in so-called historic retrofits, is seeking “green” certification for the home through Build San Antonio Green, the city’s residential certification program.
Cuevas and her husband, Eddie, have the house under contract and expect to close on the 1,321-square-foot house by April 15.
Builders, real estate agents and green certification experts say projects like this produce a unique mix of old and new.
Because the home is located in a historic neighborhood and also is designated a historic building through the Texas Historical Commission (thanks to Fernandez’s efforts), its structural integrity must be preserved to meet certification guidelines. The process for remodeling it is more restrictive than it would be for a regular house, Fernandez said. The exterior of a historically designated home can’t be changed structurally. The interior trim and baseboards also have to remain in the home.
“The main issue is the outside because we have to be very cautious to preserve architectural features,” Fernandez said. “It would be very bad to change it because it’s part of its original charm.”
To save energy costs at the house, Fernandez insulated the home’s floors and walls and installed new Energy Star-qualified appliances. He also added low-flow toilets and other water-saving plumbing features in compliance with Build San Antonio Green’s retrofit certification program.
“It had no insulation before,” said Lina Luque, certification manager with Build San Antonio Green. “They didn’t have any (green features), pretty much.”
While he kept the home’s original hardwood floors and French doors — handles and all — the interior of the home was transformed to make it feel more spacious. He also added an extra bathroom.
![C315 [ePS]](https://frontporchrealtyllc.com/wp-content/uploads/2011/06/C315-ePS-300x200.jpg)
The home's original French doors - including handles - were preserved.
Overall, the remodeling project cost Fernandez $100,000. Curtis Bowers, a real estate agent with King William Realty and president of the Lavaca Neighborhood Association, said historic renovations for deteriorated homes in the area typically range between $100,000 and $150,000.
“It depends on how much square footage there is in a home, and whether (builders) are buying stuff off the shelf at Home Depot or getting custom” features, Bowers said.
Fernandez is renovating three more homes in Lavaca and plans to complete those within the next six months. So far, he has taken on 10 historic remodels in that area.
Cuevas said one of her favorite features of the home is a brick column that previously was part of a fireplace. The builder tore down the actual fireplace and incorporated the brick column into the kitchen’s countertop, where it creates a division between rooms.
![I315 [ePS]](https://frontporchrealtyllc.com/wp-content/uploads/2011/06/I315-ePS-300x200.jpg)
The brick column that was incorporated into the kitchen countertop.
Luque said she expects the builder likely will attain Level 2 certification through Build San Antonio Green — that means he will increase the home’s energy performance by 50 percent while adding several water conservation features, such as low-flow toilets, sink fixtures and shower heads.
Just two other historic homes in the city are being certified through Build San Antonio Green.
Often one of the most challenging aspects of improving a historic home’s energy efficiency is insulating windows without compromising their appearance, she said. Much of a home’s cool or warm air escapes through crevices around windows so replacing them is the easiest way to keep indoor temperatures steady.
In the case of historic homes, builders instead will seal windows as best as they can and sometimes add solar film, which is barely visible.
“The good thing about this technology is that it has developed so well you can’t even tell it’s there,” Luque said.
Cuevas and her husband decided to move to Lavaca in search for a livelier neighborhood and a house with more character. She also was tired of commuting from her “cookie-cutter house” in Helotes for work every day at her Southtown yoga studio and spending little time at home.
Lavaca is a vibrant area with a busy arts scene and lots of local eateries and drinking spots. Most homes there are Craftsman- or Victorian-style homes. It is served by the San Antonio Independent School District.
The area has seen an influx of young families in recent years who move there to renovate older properties, Bowers said.
The housing stock there is diverse, and it includes fixer-uppers that cost as low as $100,000 to fully renovated homes in the $500,000s.
“Anything purchased under or around $100,000 is purchased fairly quickly,” Bowers said. “There are always a lot of renovations going on.”





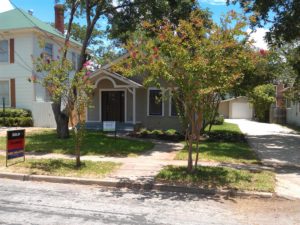

![B315 [ePS]](https://frontporchrealtyllc.com/wp-content/uploads/2011/06/B315-ePS-300x200.jpg)

![C315 [ePS]](https://frontporchrealtyllc.com/wp-content/uploads/2011/06/C315-ePS-300x200.jpg)
![I315 [ePS]](https://frontporchrealtyllc.com/wp-content/uploads/2011/06/I315-ePS-300x200.jpg)


