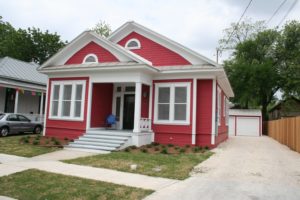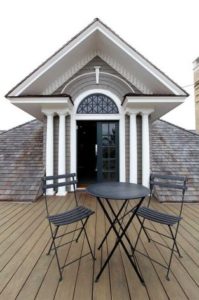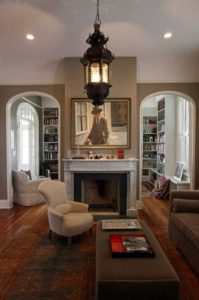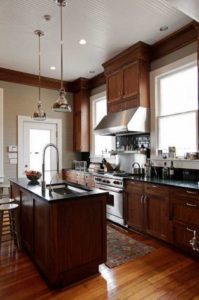***This post was originally published in August 2010 and has become one of the most read posts of my blog. Due to its popularity I’ve moved it to the landing page on my site. Please click here for the list that I keep up-to-date as a lot more inventory has been developed over the past couple of years. Places to Rent in Downtown and Southtown ***
Four years ago I moved from the northern suburbs to Milmo Lofts off S. Flores and Durango. I found it very difficult to track down an apartment as there wasn’t a formal list of places or a website that had everything listed. Also at that time I was just getting my real estate license so I didn’t have access to the MLS or really even know any good downtown real estate experts.
Fast forward four year and A LOT has changed!!! I’m now a downtown real estate specialist, friends with all the other downtown agents, and the demand for downtown living as spawned several new downtown apartment complexes.
Jennifer Hiller at the Express-News wrote this great article.
A few years ago, people who wanted to rent an apartment downtown took whatever they could find because the options were so limited.
Now, however, there’s a bigger variety of housing downtown and renters are more likely to be able to choose between small studio spaces, rental homes or large lofts — without the expense and hassle of making a big down payment on a mortgage.
“You don’t have to buy downtown. You can rent,” said Lisa Schmidt, a downtown resident and real estate agent.
While San Antonio’s downtown still is in the early stages of residential demand compared to other major cities, living downtown is drawing in more and more people who are lured by what the lifestyle has to offer.
Many of the new downtown renters are military people who have been transferred to San Antonio as part of the growth at Fort Sam Houston under the Base Realignment and Closure process, said Debra Maltz, a broker and real estate agent with Centro Properties.
“The BRAC folks have made a difference. A lot of them don’t want to buy because they know they’re here for a finite period,” Maltz said. “They’re used to living in other cities downtown. I think that’s had an effect on downtown. They like the whole concept of living in a closer-knit community, which downtown offers.”
Young singles long have been attracted to downtown rentals, but Maltz said that now empty nesters are selling larger homes and trying out urban living.
They’ll often rent for a year to decide if they like the lifestyle.
Some of the newest large rental properties include the Vistana, a 247-unit Art Deco-inspired apartment building that opened in 2009 on
North Santa Rosa and the 66-unit St. Benedict’s on South Alamo Street, a King William-area project originally planned as condos but converted to a successful rental development.
The San Antonio Housing Authority recently opened HemisView Village Apartments across from HemisFair Park.
Although a handful of the 245 units are set aside for public housing or those who qualify for affordable-housing tax credits, 184 units are being rented at market rate to the general public.
The project includes balconies, a pool, a parking garage, a fitness and amenity center, and many units with big storefront-style windows and views of the Tower of the Americas.
“We’re really proud of the look and the feel,” said Lourdes Castro Ramirez, president and CEO of SAHA.
Market-rate rent ranges from $741 for the smallest units to $1,314 for a three bedroom. And the public housing units are scattered throughout the two buildings, with the idea of creating a true mixed-income community. “It’s definitely the future of public housing,” Ramirez said. “From a financial perspective, it’s the only way you can make project work. From a social policy perspective, you have more role models and an environment where people can socialize across economic groups.”
Although it’s not in downtown proper, new rental units soon will be available at the Pearl Brewery’s new Culinary Institute of America building, just north of downtown off of Broadway. The 25,000-square-foot structure will house several restaurants and be neighbor to apartments, the Twig bookstore, a third location for Bike World and a 1,000-seat amphitheater.
But on the upper floors there are also eight apartment units, including two penthouses. Maltz said recently that five units were pre-leased. “There is a huge demand to live at the Pearl Brewery,” she said.
Architect Jim Poteet, a longtime resident of King William who is known for his modern renovations of historic properties, said that for a long time it seemed that home and condo owners were the only ones living downtown. “I think the rise of rental is the thing that’s now bringing people downtown to test the waters. As a format it can be apartments, lofts, faux lofts or condos,” Poteet said.
And more rentals make sense as part of larger economic trends, he said. “I think the economy has shown people that homeownership, that urge to buy a house or to have a house as the cornerstone of your financial portfolio, was overstated. It feeds into a rental trend,” Poteet said. “It’s all to the good for downtown. We need all kinds of housing. We need ownership. We need infill projects. We need rental.”
And if people want to rent a more traditional home, there’s the historic King William and Lavaca neighborhoods, which have some rental homes and smaller offerings, such as garage apartments. Maltz recently rented a new contemporary house that’s tucked into Lavaca.
“You see infill housing a lot in Houston and Dallas. I think it’s wonderful that we are starting to see it here,” Maltz said. “It’s so expressive and so urban.”
Some of the places where you can rent downtown:
12welve 2wenty1 Loft Apartments – 210.354.1212
235 E. Commerce Apartments
Majestic Towers/Brady Bldg Apartments, 222 E. Houston St. – 210.224.1144
Pearl Brewery, 306 E. Grayson St.
Vistana, 100 N. Santa Rosa Ave. – 210.226.5638
720-724 N. Saint Mary’s Apts.
Blue Star Residences and Lofts, 1410 S. Alamo St. – 210.225.6743
The Brackenridge at Midtown, – 210-822-2500 (Opening January 2014)
Cadillac Lofts, 317 Lexington Ave. – 210.223.5638
Calcasieu Building Apartments, 214 Broadway – 210.472.1262
Can Plant Residences at Pearl, 503 Ave. A
Casa Lavaca, 502 Eager St.
Cevallos Lofts – 866.295.0250
Dielmann Lofts, 710 S. Medina St. – 210.223.1178
Exchange Building, 152 E. Pecan St.
Granada Apartments, 301-11 S. St. Mary’s St. – 210.225.2645
HemisView Village, 401 Santos St. – 210.212.8808
Losoya Building, 221 Losoya
Marie C. McAguire Apartments, 211 N. Alamo St. – 210.477-6378
Maverick Apartments, 606 N. Presa St. – 210.886.9555
Metro House, 213 4th St. – 210.271.0051
Milmo Lofts, 319 S. Flores St. – 210.223.1178
Morris Apartments, 128 E. Main Plaza – 210.225.3188
Palacio del Sol, 400 N. Frio St – 210.224.0442
Refugio Place, 300 Labor St.
Reuter Building, 217-219 Alamo Plaza
Robert E. Lee Apartments, 111 W. Travis St. – 210.354.1611 email: robert_e_lee_apts AT prm DOTCOM
Soap Works Apartments, 500 N. Santa Rosa Ave. – 210.223.9500
The Madison, Madison at Beauregard streets – 210.544.5416
Tobin Lofts, N. Main at San Antonio College Campus – 888-696-3145 (You must be a student of any higher education institution in the US.)
Toltec Apartments, 131 Taylor St.
Town Center Apartments, 601 N. Santa Rosa Ave.
Villa Hermosa, 327 N. Flores St. – 210.477.6611
Whitherspoon Building, 601 N. Alamo St.
Source: Downtown Alliance







![B315 [ePS]](https://frontporchrealtyllc.com/wp-content/uploads/2011/06/B315-ePS-300x200.jpg)

![C315 [ePS]](https://frontporchrealtyllc.com/wp-content/uploads/2011/06/C315-ePS-300x200.jpg)
![I315 [ePS]](https://frontporchrealtyllc.com/wp-content/uploads/2011/06/I315-ePS-300x200.jpg)










![Front with tree [800x600]](https://frontporchrealtyllc.com/wp-content/uploads/2010/07/Front-with-tree-800x600-300x199.jpg)