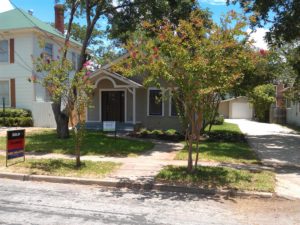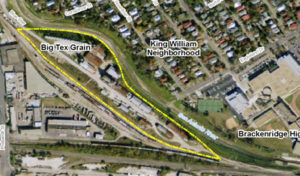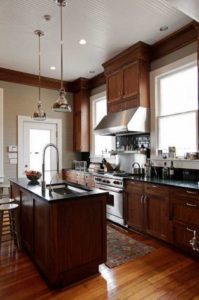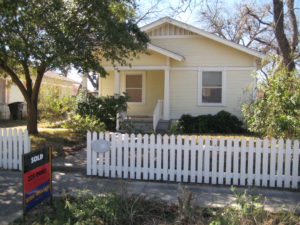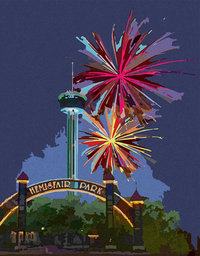Happy 4th of July from my family to yours!
SOLD – 526 Mission St in King William
I recently sold this wonderfuly renovated home in the King William Historic District. My client, CVF Homes, continues to provide newly renovated homes at affordable prices.
Big Tex may see redevelopment
Big Tex revival getting new life
Visions of what a redeveloped site could become are aired at meeting.
By: Valentino Lucio for San Antonio Express-News
For years, there have been plans to renovate the abandoned Big Tex plant situated along the San Antonio River, near the Blue Star Arts Complex. While environmental issues and a down economy stalled the project, stakeholders are ready to breathe new life into it.
A dialogue started Monday when about 40 people gathered at Blue Star to share their vision for the 7.5-acre development.
Although the plan still is in its infancy and has no funding, the mixed-use development aims to incorporate a boutique hotel, 230 rental lofts, live-work space for artists, retail space, a conference center and a parking garage.
Plus, it would allow the 25-year-old Blue Star Contemporary Arts Center, the main gallery space at Blue Star, to expand from the 12,000-square-foot space it currently occupies and has outgrown. Plans call for it to occupy another 15,000 square feet at the new site, allowing for more space for art exhibits and educational classes.
“We’re practically hanging from the rafters in the facility we have now,” said Bill FitzGibbons, president and executive director for the arts center.
Irby Hightower, principal with Alamo Architects, the designer for the project, said that the existing silos and structures are stable and still can be utilized. The project’s design will resemble the original site, expanding on the industrial and warehouse feel. What could be different is that it could incorporate more outdoor space, which the original 135,000-square-foot arts complex lacks, he said.
The property’s owner,James Lifshutz, said the project still is in the site-planning stage and that there isn’t a timeline for development.
He anticipates the project could cost about $40 million, with funding coming from the public and private sectors. The hope, he added, is that the expansion project, like the original arts complex, could be the economic generator that continues to revitalize the area.
“The same way Blue Star anchored the commercial redevelopment south of Durango Street starting 25 years ago, I think we have the potential to have the same kind of leveraging affect with the Blue Star’s expansion,” he said.
At the meeting, stakeholders chimed in with ideas about what they would like to see at the site. Several suggestions were mentioned, including a farmers market, pharmacy, community garden, grocery store and restaurants.
And with the city’s efforts to redevelop the San Antonio River to the south, some stakeholders said that the expansion project could become the entry point to the San Antonio Missions.
While the future may be bright for the area, the project has had its troubles. In 2009, the Environment Protection Agency finished cleaning up about 2,000 tons of asbestos-contaminated soil from the site, which had been operated as a processing plant for vermiculite ore.
The cleanup cost about $2.75 million and the EPA is seeking reimbursement for the costs. While the project site has been deemed safe, Lifshutz said he hasn’t paid into the cleanup costs and was not aware of any previous owners contributing to the bill.
And with so much negativity connected to Big Tex, the processing plant’s original name, Lifshutz said he will drop that moniker and use Blue Star to refer the entire complex.Although the project still is a dream, Lifshutz said that community involvement in the process is essential to the project’s success.
“I don’t want to give the impression that it’s a done deal, ready to break ground,” Lifshutz said. “On the other hand … we’re trying to make sure that what we eventually design and build is something that will be not only well received by the community nearby but the entire South Side.”
Great front porches are making a comeback
This article was submitted to the Express-News by Tenna Florian, AIA, LEED AP, an architect with Lake/Flato Architects. She gives a great architectural history of the porch and also speaks to its cultural connection in historic neighborhoods. I couldn’t have said it any better myself.
Building San Antonio: It’s time to enjoy your front porch, S.A.
Sunday, May 1, 2011
San Antonio’s historic neighborhoods are full of houses with great front porches. If you are lucky enough to live in one of these homes, now is the time of year to enjoy your porch. The mornings are relatively cool, the afternoons are breezy, and perhaps most importantly, the mosquitoes are not yet out in full force.
More than any other architectural element, the front porch is perceived as a uniquely American element; however, ‘American’ inherently means a product of the cultural melting pot that helped form the many architectural styles found in this country.
The early Colonial period of architecture was mostly devoid of porches, since the majority of the immigrants during this time hailed from Europe, where porches were not common. However, as colonialism in Africa, India, and the Caribbean brought more Europeans into contact with a variation of styles, the front porch became more prevalent.
Another strong influence in the evolution of the American porch was the ‘shotgun house’ (a small, one-room-wide home), built by African slaves in the South. The front porch found in these early homes may have been evidence of African architectural tradition, but easily could have been a response to climate, living conditions, and the desire to be connected to the outdoors and surrounding community.
Eventually, in the 19th and early 20th centuries, the front porch came to represent cultural ideals of family, community, and nature. After dinner, families would retire to the front porch to cool off and socialize among themselves and with neighbors. An inherent sense of security was built in to this setting, as there were now more eyes on the street.
The sense of community that the porch represented declined in the mid-20th century, as more Americans owned their own automobiles and a more suburban way of living began to develop. As the prevalence of the air conditioned home increased, the need to either sit on the porch and cool off diminished. Entering the home through the front door became a rarity as the popularity of the attached garage, which served as a back door point of entry, increased. The garage replaced the porch as the primary architectural feature, in relation to the street, of the front of a home.
But the front porch is making a comeback. A great front porch is seen as an asset when buying a historic home. There are also several new developments with design standards that require a home to have a front porch.
Sadly, many times these porches are more symbolic than they are functional. In order to be functional as more than a front stoop, a front porch should be at least deep enough to hold a chair with passing room in front, and at least wide enough for a porch swing, so that a family can sit comfortably on the porch and commune with nature and neighbors.
Whether you live in a bungalow in Beacon Hill or Mahncke Park, a Victorian Stick Style house in King William (or Lavaca), or any number of historic homes in central San Antonio neighborhoods, now is the time to open up your house, let the breeze come through, and enjoy your front porch.
While you are out there, be sure to acknowledge your neighbors that are also out, enjoying the night air.
King William Realty listing featured in Spaces
One of our King William Realty listings was recently featured in the San Antonio Express-News Spaces section. This is an amazing property!
Spaces: A multifamily mess transforms into a neoclassical gem
By Karen M. Davis Photos by Jerry Lara
Friday, March 4, 2011
When Kevin Browne first saw the three-story neoclassical mansion in the area south of downtown often referred to as Baja King William, it was a far cry from the elegant residence built in 1907 by James Luby, a judge from Duval County.
Its three floors had been broken up into four apartments, with walls in places they weren’t meant to be. A former carriage house in the back had been divided into two small apartments. Both structures had been poorly maintained.
“It was a mess,” Browne says.
But he saw the possibilities and had the desire to bring the house back to its former glory. He bought it and hired an architect to draw up the plans. In July 2008, construction began.
Browne located descendants of the original owners, who gave him photos of the house in its heyday. After almost two years of construction, the renovations were finished last April. And the result is a 4,600-square-foot showplace that combines an early 1900s flavor with modern conveniences.
Outside, large, rounded porches are supported by tall cypress columns with carved capitals. Each floor has its own porch, and the upper porches offer great views of downtown.
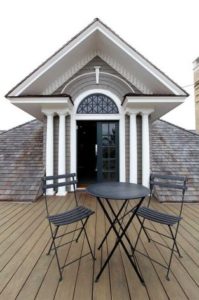
The Brownes can relax and enjoy the view from the third-floor balcony. It faces downtown and offers a great view of New Year’s Eve fireworks. Photo: SAN ANTONIO EXPRESS-NEWS, JERRY LARA
Inside, Browne restored the original long-leaf pine floors. There are seven fireplaces. The high ceilings and large windows popular in an era before air conditioning give the interior an expansive feel.
The entry room’s fireplace has a marble surround that Browne ordered from New York to replace the original brick structure. Built-in storage benches flank the fireplace. A round table in the center of the room sits on a zebra-skin rug that Browne’s wife, Jody, bought at the annual Olé Marketplace.
The adjacent library has another fireplace, bookshelves and an antique Persian rug. Behind the library is the family room, featuring a chandelier a friend brought back from Morocco and a marble fireplace that once was in the Plaza Hotel in New York.
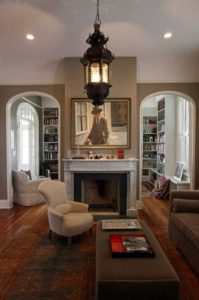
The sitting room is located between the library and the dining room and features a chandelier from Morocco. The marble fireplace originally was in New York’s Plaza Hotel. Photo: SAN ANTONIO EXPRESS-NEWS, JERRY LARA

The library room is located to the left of the front entrance and features a fireplace. Photo: SAN ANTONIO EXPRESS-NEWS, JERRY LARA
Behind the family room is the formal dining room — an oval room with a coved ceiling and a mahogany fireplace. The dining table is an antique purchased from a friend, and the chairs are a “vintage find,” Jody Browne says.

The formal dining room of Kevin and Jody Browne’s home is oval shaped and features the original windows and a mahogany fireplace. The table and chairs are antiques. Photo: SAN ANTONIO EXPRESS-NEWS, JERRY LARA
Off the dining room is the former butler’s pantry, which now is used as a breakfast room and wine storage and serving area. The adjacent kitchen has been updated with black soapstone counters, an island and walnut cabinets. A big Wolf stove dominates one wall.
On the second floor, a sign painted on one door says “smoking room.” It’s now used as a music room. An unusual feature is the triple-hung casement window that’s used instead of a door to access the second-floor porch.
Next to the music room is an office, also with its own fireplace, and the back of the house includes the master suite and an enclosed back porch that has space for a day bed, eating area and laundry. The master bath is done in limestone, with op-art tiles in the walk-in shower.
The third floor is an open area with large closets, a kitchen and a bathroom. It’s the domain of Jody’s 15-year-old son.

The third floor bath has hardwood floors and classic fixtures. Photo: SAN ANTONIO EXPRESS-NEWS, JERRY LARA
While the house is large, the rooms have been kept their original sizes.
“I love that,” Jody says. “It’s cozy, even though it looks so huge from the outside.”
District 1 Run-Off Candidates Forum
Be sure to attend the Candidates Run-Off Forum on Tuesday May 24th at 6:30pm. Become an informed and educated voter and then VOTE in the run-off election.
Your vote is your voice to our future Councilman!
Graffiti App created for City of San Antonio
Below is a press release sent out today describing the new app created on Android to allow for real-time and geo-specific reporting of graffiti sites in and around San Antonio. I just downloaded it for my HTC Incredible and will be testing it out very soon around Southtown. Together we can all help eliminate graffiti. (The iPhone app will be out in about six weeks.)
Release Date: February 18, 2011
City of San Antonio Communications Office: 207-7234
Now reporting graffiti is just an app away
Reporting graffiti in San Antonio just got a touch easier. The City’s Graffiti Abatement Program has teamed up with App-Order.com to create “mySanAntonioTX” smart phone application that will allow residents with Android phones to send real time graffiti information and photos to the department.
Android users can download the “mySanAntonioTX” application for free from the Android Market. Once installed, users simply open the application and follow the prompts to take a picture of the graffiti and then submit the information. Using a built-in global positioning system the application will attach a location to the picture and send the information to the Graffiti Abatement Program. The electronic submissions will then be routed to the appropriate City staff or outside agency. Residents can also choose to receive updates on the status of their request.
“This program will give many residents a new and more efficient way to inform the City about graffiti issues,” said David D. Garza, director, Code Enforcement Services Department. “By making the complaint identification process more convenient, we will be able to rid our neighborhoods of the blight even faster.”
The “mySanAntonioTX” application was created at no cost to the City. App-Order.com develops Smartphone apps with web interfaces for government and private industry customers throughout the United States.
Residents with iPhones are expected to be able to obtain the “mySanAntonioTX” within the next six weeks. For more information on this new program, call Lisa McKenzie, graffiti abatement coordinator, Code Enforcement Services Department at 207-5430.
SOLD – 521 Wickes St in King William
My client recently purchased this great home in the King William Historic District.
Please let me know if I can assist you in your home search and purchase.
Follow HemisFair Park planning on Social Media
Follow them on Facebook at:
http://www.facebook.com/pages/HemisFair-Park-Planning/118570574863573
Follow them on Twitter at:
http://twitter.com/#!/HemisFairPlan
Express-News spotlights King William Realty
I was recently featured in the Sunday Express-News Real Estate cover article. Several of our listing were also highlighted.
Downtown Houses. Charm, space in urban homes
By Ana Ley
aley@express-news.net
Sunday, December 19, 2010
People seeking the excitement of an urban pad often have to compromise on living space. But there are plenty of places to find single-family homes just south of downtown.
This area is ideal for people who seek a social environment and a central location. Houses there are generally older and have interesting architectural details, and they usually are close to restaurants and the art scene. They’re also roomier than the apartments and condominiums traditionally associated with downtown.
“There’s always something to do, and everything is so close and walkable,” said Curtis Bowers with King William Realty, who has lived in the Lavaca Historic District for the past four years. “It’s unlike anywhere else in San Antonio.”
The King William Historic District offers homes from around the $200,000s to multimillion-dollar mansions. The 25-block area on the south bank of the San Antonio River was the most elegant residential area in the city in the late 1800s, according to the King William Association. Prominent German merchants originally settled the area, which was zoned as the state’s first historic district.King William also has two districts recognized by the National Register of Historic Places, as well as individual properties that are recognized for their historical significance.
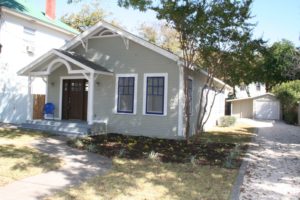
The 526 Mission Street home, located in the King William Historic District near the Eagleland segment of the River Walk and the Blue Star Arts Complex, has been remodeled and features a single gar garage with two off-street parking spaces. the home's French doors open onto a large deck and yard. Listing price is $229,000.
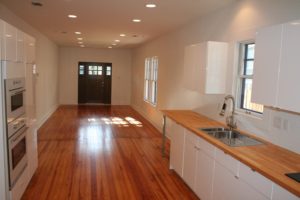
This contemporary renovation at 526 Mission St. in King William has two bedrooms and two bathrooms. Built in 1940, it has plenty of natural light and Ikea kitchen appliances.
The Germans who moved to San Antonio began building mansions with various architectural styles, such as Greek Revival, Victorian and Italianate. Ernst Altgelt, the first to build on current-day King William Street, is believed to have named the street after King Wilhelm I of Prussia.
In the 1920s, many of the mansions were turned into apartments, and young professionals eventually rediscovered King William and began a renaissance that continues to this day. The district was expanded in 1984 to include a neighborhood of cottages south of Alamo Street.
“The biggest attraction is the historical homes,” said Zet Bear with the King William Association.
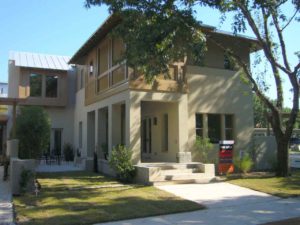
The garden home, at 414 Madison St., has an open-entry gallery with a large side courtyard. The three-bedroom, three-bath house has a large screened balcony off its master bedroom. The home also has high ceilings and polished concrete floors. It has a listing price of $659,000.
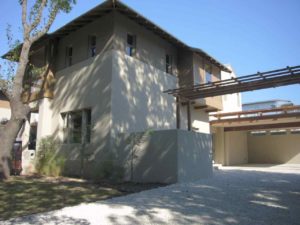
This garden home is at 414 Madison St. It has an open-entry gallery with a large side courtyard. The three-bedroom, three-bath house also has a screened balcony.
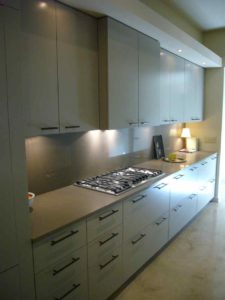
The Madison Street garden home has high ceilings and polished concrete floors. It has a listing price of $659,000.
Lavaca, just east of King William, is a more affordable alternative. Homes there currently are priced from the $70,000s to about $500,000.
The area is a hub for local artists, and residents say its diversity makes it one of the most vibrant places in San Antonio. Many older houses there have been remodeled by homeowners, creating a collage of individual tastes and colors.
Bowers’ Lavaca home is a yellow Victorian that he and his wife decorated with modern art created by artists from the area.
“We have a friend who’s an art dealer,” Bowers said. “We’ll walk around at night and always run into friends.”
Lavaca’s residential sector is also among the oldest in the San Antonio area that has survived into modern times. The neighborhood is surrounded on the north by East Durango Boulevard, on the south by the Union Pacific railroad tracks, on the east by U.S. 281, and on the west by South St. Mary’s Street.
Architecture in the neighborhood is defined by small 19th-century vernacular houses built primarily by working-class families beginning in the early 1870s. Around this time, San Antonians were building bigger homes nearby in the King William neighborhood. Among the neighborhood’s original residents were carpenters, stonemasons, shopkeepers, clerks, tailors, bartenders, teamsters and butchers.
The houses are mostly one story with some two-story buildings scattered throughout the area. They range from very simple homes to highly decorated ones, from stone cottages to Victorian and Craftsman houses. There also are a few Neoclassical homes in the area.
King William and Lavaca are divided by a region commonly referred to as Southtown, the area’s commercial corridor, which is home to popular spots such as the Blue Star Contemporary Art Center, the Sterling Houston Theater and Mad Hatter’s Tea House & Café.“It has an eclectic lifestyle,” said René Guerrero, former president of the Southtown Chamber of Commerce and King William resident. “And you get to enjoy the quiet part of the River Walk.”
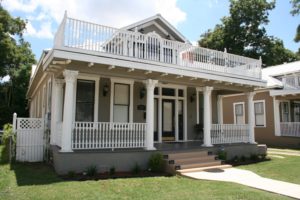
Built in 1920, this four-bedroom home is steps away from the River Walk and has an upstairs balcony with a view of downtown San Antonio. Historic features include a stone fireplace and a coffered ceiling. The house, at 206 E. Arsenal St., has off-street parking with room for a garage. The 2,409 square-foot home is priced at $415,000.
Mike McClain, a former suburbanite, said he enjoys downtown area living because of the area’s contemporary art community. The Dallas native is living at the Pearl Brewery complex while he and an architect design a new home in the downtown area.
“There’s just a lot of wonderful culture,” McClain said. “The thought of having short commutes to galleries and art shows is just so appealing.”


